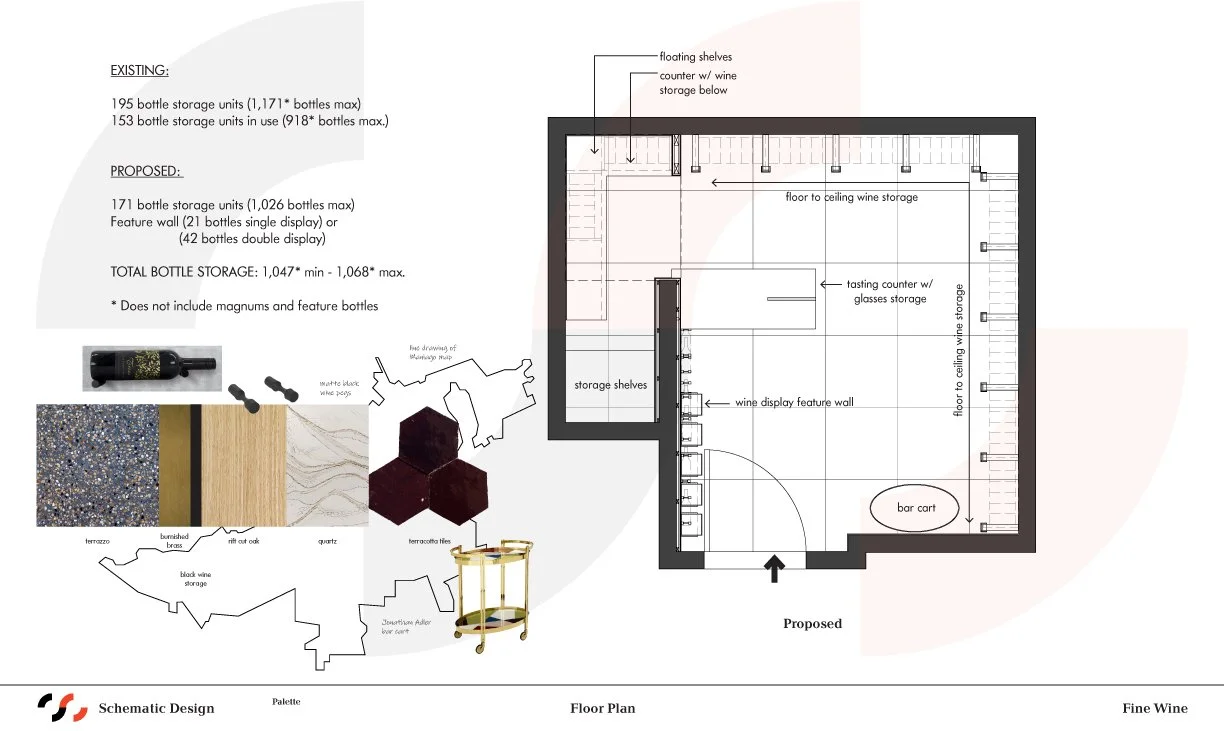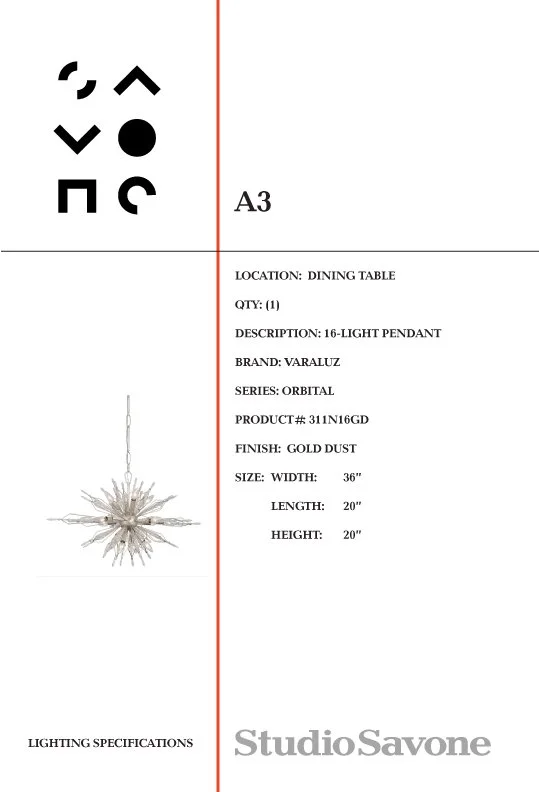
Approach
A process that is unparalleled.
-

1. Strategic Vision + Concept Design
The foundation for every design decision…
Create the design narrative
Research
Visual imagery
Programming + planning
-

2. Schematic Design
Getting ideas on paper…
Floor plans, ceiling plans + interior elevations
3D studies + design solutions
Preliminary material palette
Preliminary FF+E
-

3. Design Development
Instruction on design…
Detailed + annotated floor plans, ceiling plans, interior elevations + floor finish plans
Design intent detail drawings of interior architectural features + custom millwork
Finalize + document materials + finishes
Produce final 3D renderings
Collaborate with project consultants
-

4. FF+E Selection + Specifications
Furnishing the space…
Selections + specifications of furniture, decorative lighting, wall covering, area rugs / carpet + window treatments
-

5. Construction Administration
Implementing the design…
Coordinate with consultants + contractors
Review shop drawings to ensure design adherence
Attend periodic site visits
Respond to RFIs and issue site directives
